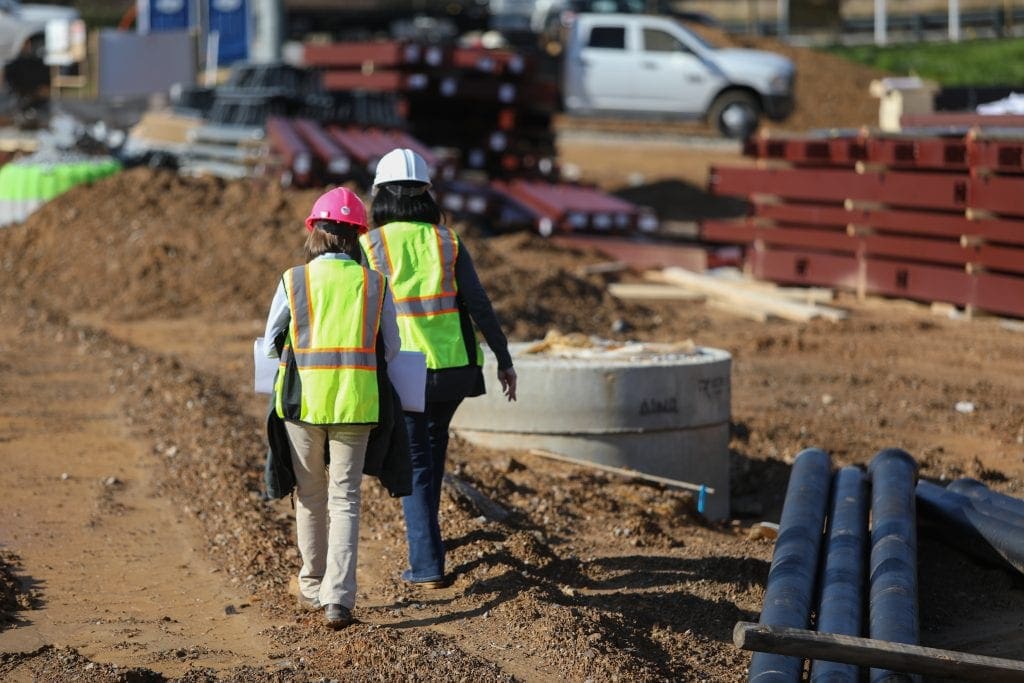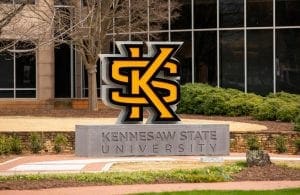Projects
![]()
Genesis Engineering Collaborative focuses on a broad array of land development projects in the Southeast. Our engineers are registered in Georgia, Alabama, Florida, North Carolina, South Carolina, Kentucky, Virginia & Tennessee.
Types of Projects Include:
-
Site Evaluations
-
New Developments
-
Existing Development Expansions
-
ADA Remediation
-
Redevelopments
-
Adaptive Reuse
Fort Stewart Automated Combat Pistol Range
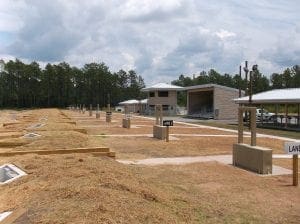 |
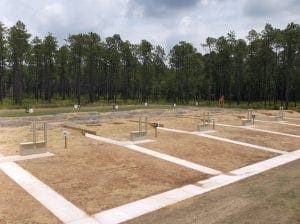 |
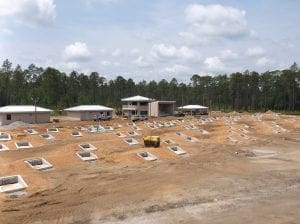 |
For this design-build project, Jennifer Losurdo was the Civil Engineering Project Manager and Engineer of Record for an automated combat pistol range/military police firearms qualification course (CP/MFQC) on a 5.4-acre site at Fort Stewart, Georgia for the US Army Corps of Engineer’s Savannah District.
The purpose of this facility is to train and test soldiers on the skills necessary to detect, identify, engage and defeat stationary personnel targets in a tactical array and to provide realistic and effective Military Police marksmanship training. The Civil Engineering design team worked closely with the architecture design team and the contractor team, along with Fort Stewart, to ensure proper site layout of the facilities and, most critically, adequate line-of-sight from each shooting position to its associated 8 target locations.
Project challenges included working with the flat terrain characteristic of the Fort Stewart area, minimizing the required storm sewer infrastructure in order to save money on construction all while confirming adequate visibility of above and below ground targets and range markers from the shooting positions through preparation of 180 line-of-sight profiles. Approvals were obtained from the US Army Corps of Engineer’s Savannah District, Huntsville District and Fort Stewart.
*Completed while at Columbia Engineering
Kennesaw State University
Front Entrance Improvements & Campus Green Logo Sign
Jennifer Losurdo served as the Civil Engineering Project Manager and Engineer of Record for both of these exciting and transformative projects on the KSU Kennesaw Campus.
The Front Entrance project was approved by the Board of Regents of the University System of Georgia to create a gateway to KSU’s Kennesaw Campus. The 60-foot long marquee sign sits atop 30-foot tall brick columns at the corner of Chastain Road and Frey Road and welcomes students, faculty, staff and visitors to campus. Front entrance improvements also incorporated sign walls with Illuminated silver letters on both sides of Kennesaw State University Road at its intersection with Chastain Road and sidewalk improvements to create adjacent public space.
The Campus Green on KSU’s Kennesaw Campus serves as a central gathering spot for students, faculty and visitors, which made it an ideal location for the addition of a sculpture of the new KSU logo, which stands 10 feet tall. This iconic centerpiece was donated by a KSU Foundation Trustee and Jennifer’s design team was tasked with helping to create a dedicated space for the sign in front of Kennesaw Hall. Improvements included a dedicated hardscape area and complementary landscaping where the iconic sculpture is on display for all.
Both exciting projects serve as ideal stops for students, faculty and visitors to document their campus experience with KSU flair!
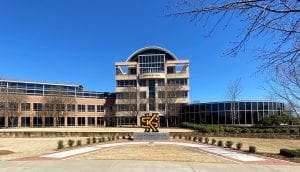 |
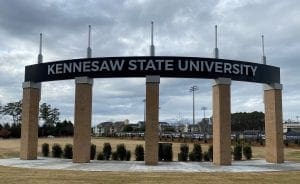 |
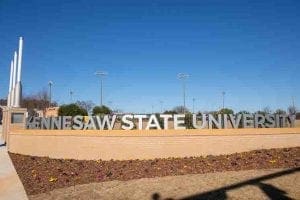 |
*Completed while at Columbia Engineering
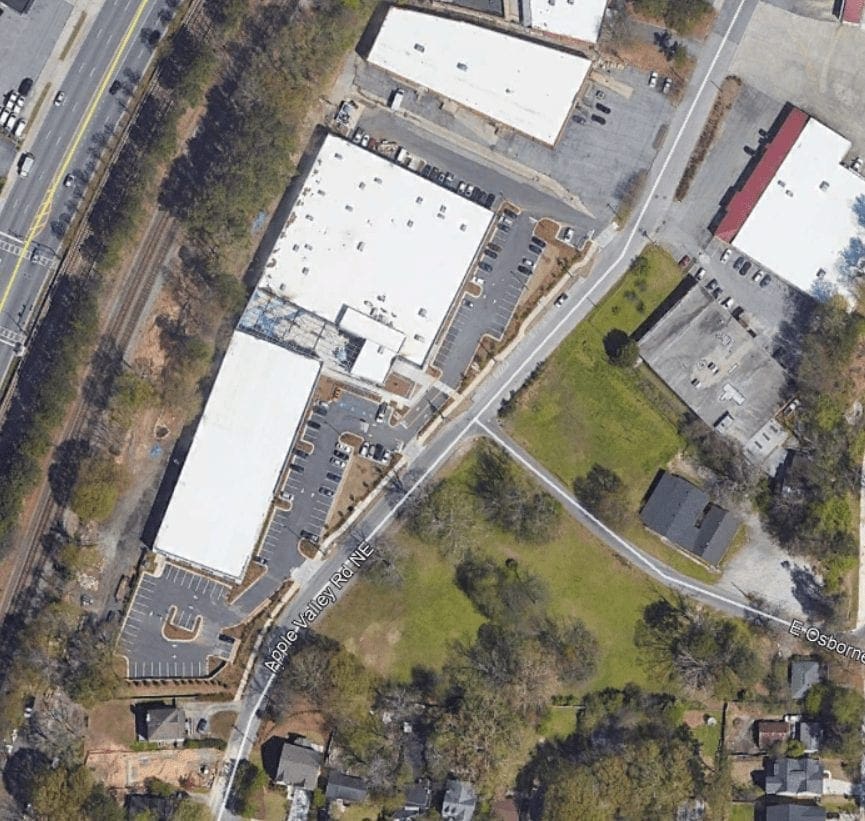
Apple Valley Brookhaven
Jennifer Losurdo was the Civil Engineering Project Manager and Engineer of Record for this adaptive reuse project, where the vacant existing industrial/warehouse building was kept and converted to industrial loft office space. Central portions of the existing building were demolished, resulting in two separate buildings with an amenity courtyard in the center.
The project consisted of building renovation work, burying electrical services from the street to the building, drainage improvements, parking expansion to accommodate the increased parking requirements for office use, installation of an underground storm water detention facility system where there once were no stormwater facilities and creation of additional grass and landscaping areas. The overall impervious surface area was reduced by 5,132 sf. This site was also a contaminated Brownfield as a result of previous industrial waste spillages and required soil remediation work to clean up the existing contaminated soil.
Location: 2700 Apple Valley Road, Brookhaven, Georgia 30309
*Completed while at Columbia Engineering
Before |
After |


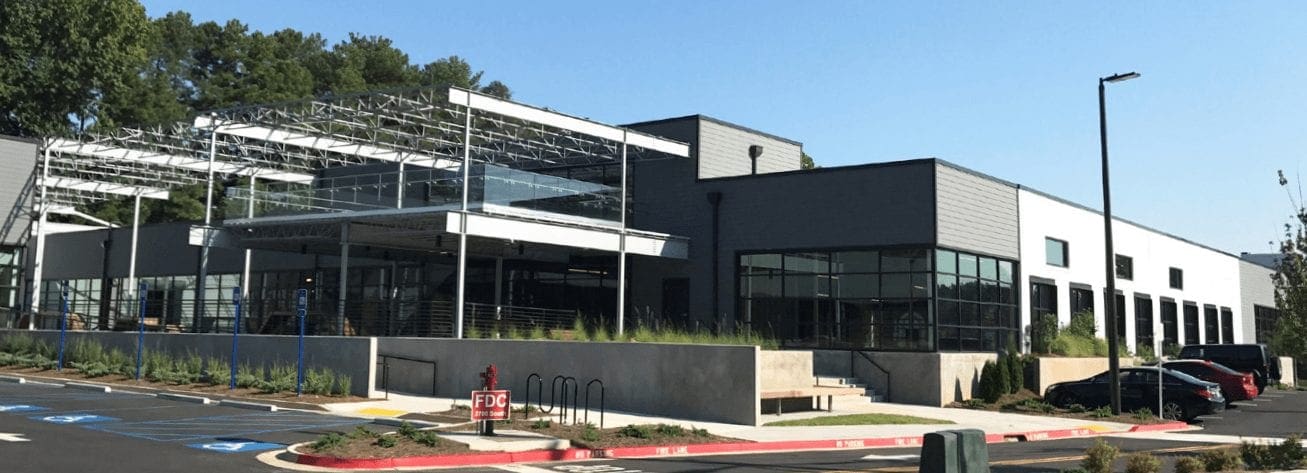
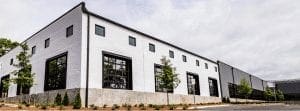
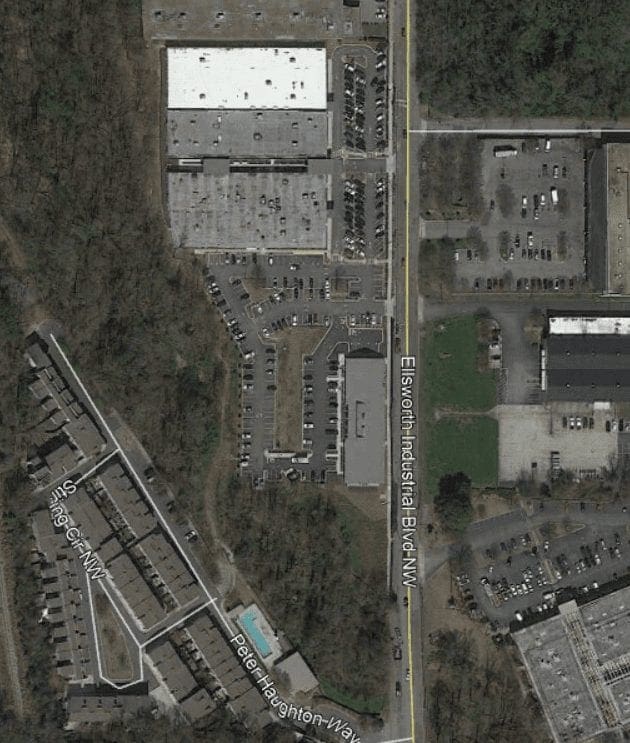
Jennifer Losurdo was Civil Engineering Project Manager and Engineer of Record for this adaptive reuse project in the City of Atlanta. Ms. Losurdo was responsible for design services related to civil site elements and coordinated closely with Client’s architect, engineers and contractor to provide proper parking, ADA accessibility, drainage and stormwater management facilities.
The adaptive reuse development of this property kept the two (2) partially vacant existing industrial/warehouse buildings and converted their use to upscale loft office spaces. Required upgrades to the existing site included creation of additional parking and drive aisles to accommodate increased parking requirements while protecting and maintaining several existing large specimen trees within the proposed parking areas. Stormwater runoff from the new parking lot was directed to a bioretention area and underground detention for treatment on a property which previously had no treatment of stormwater runoff.
Location: 1510 Ellsworth Industrial Boulevard, Atlanta, Georgia 30318
*Completed while at Columbia Engineering
Before |
After |
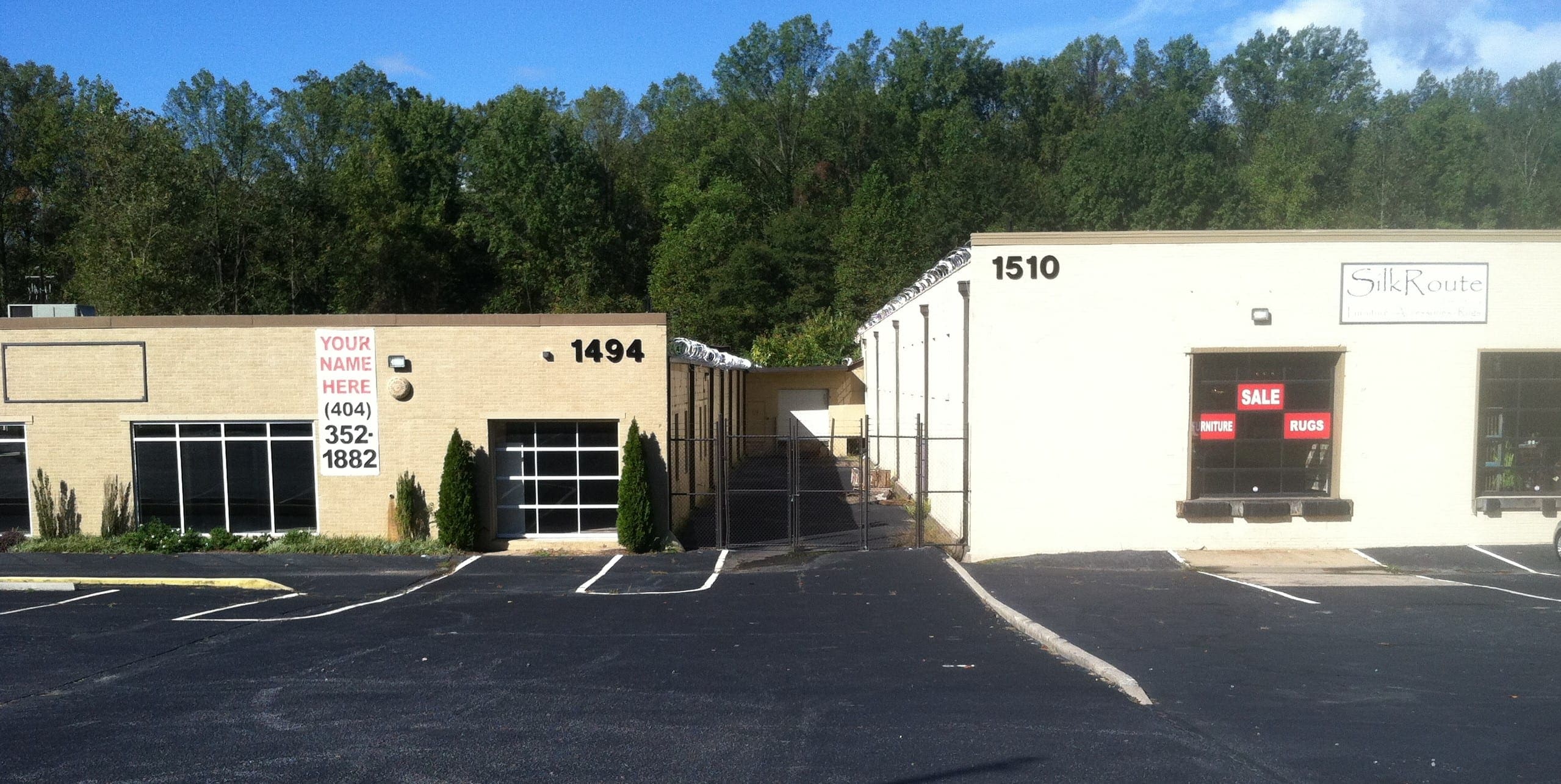
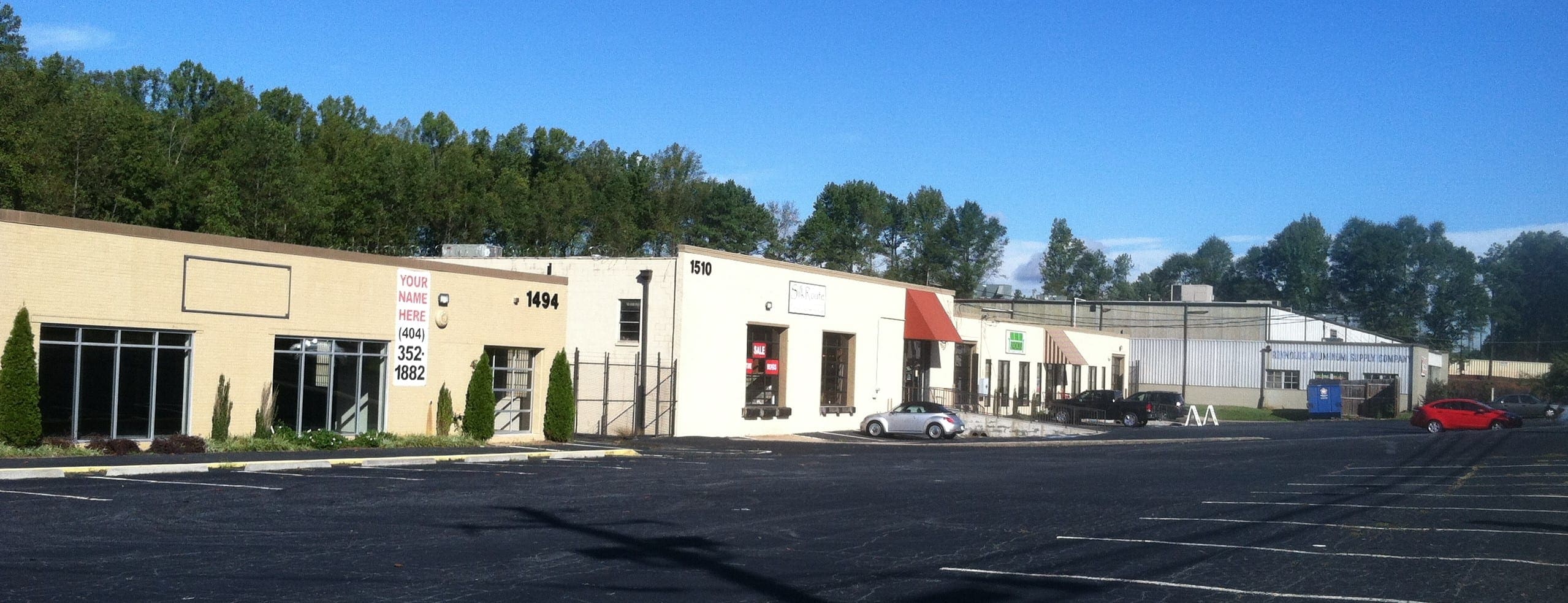
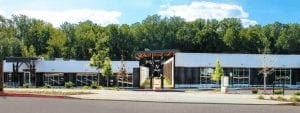

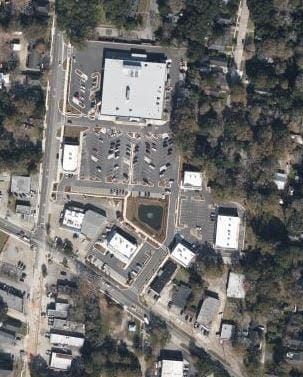
Midtown Mobile
Jennifer Losurdo was Civil Engineering Project Manager and Engineer of Record for this 9.5-acre redevelopment of a vacant, dilapidated and aged school to a shopping center with Publix and five shops buildings with 62,403 sf of total building area. Project design included site planning, grading, drainage, utilities, extensive roadway widening and pedestrian/sidewalk improvements within City of Mobile rights-of-ways and a rain garden amenity with a retention pond for stormwater management where there was previously no treatment for stormwater runoff.
This shopping center has become a convenient and special place for the 77,000 residents who live within 3 miles to shop and dine and has also become a staple of the Midtown Mobile community. By investing in this community, the Developer has aimed to continue the economic spark that has been ignited in Mobile by its residents and leadership.
Location: 100 North Florida Street, Mobile, Alabama 36607
*Completed while at Columbia Engineering
Before |
After |
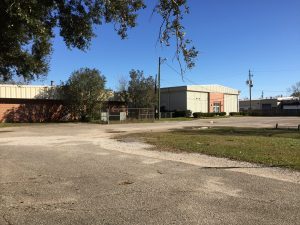
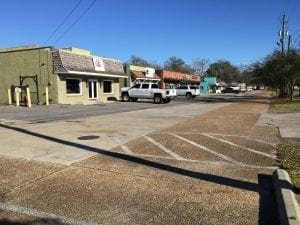
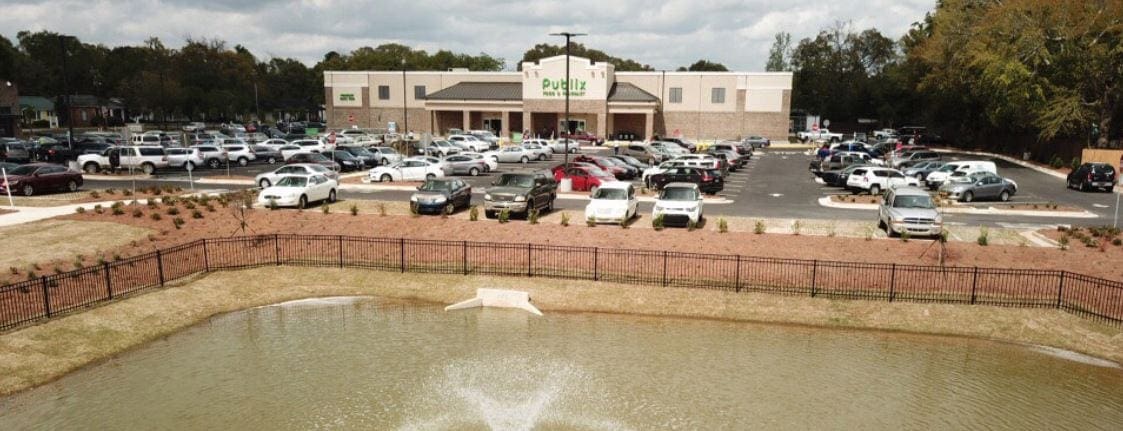

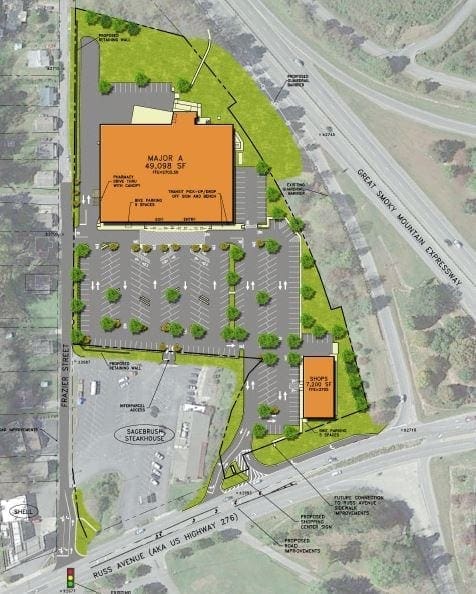
Waynesville
Jennifer Losurdo was Civil Engineering Project Manager and lead engineer for this 6.6-acre redevelopment of dilapidated and aged existing commercial, industrial and residential land tracts to a shopping center with a Publix and shops buildings with 57,814 sf. Project design included site planning, grading, drainage, utilities, replacement and rerouting of a failing 60” CMP storm sewer which crossed the site, multiple retaining walls, roadway improvements, and underground detention stormwater facility where there was previously no stormwater treatment.
Location: 909 Russ Avenue, Waynesville, North Carolina 28786
*Completed while at Columbia Engineering
Before |
After |
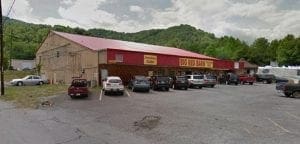
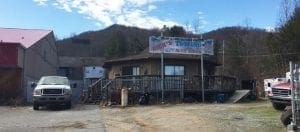
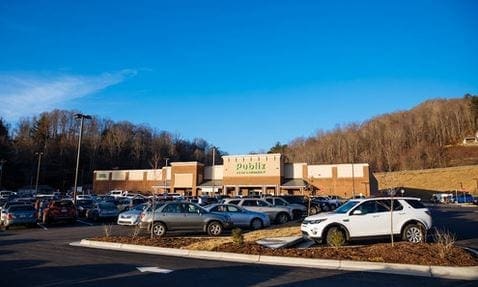
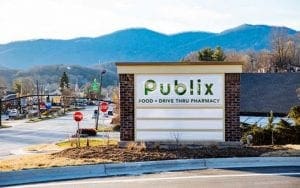
Join our Newsletter

Phone: 470.375.2001 Info@genesiseng.net
3360 Martin Farm Road, Suite 200
Suwanee, GA 30024
